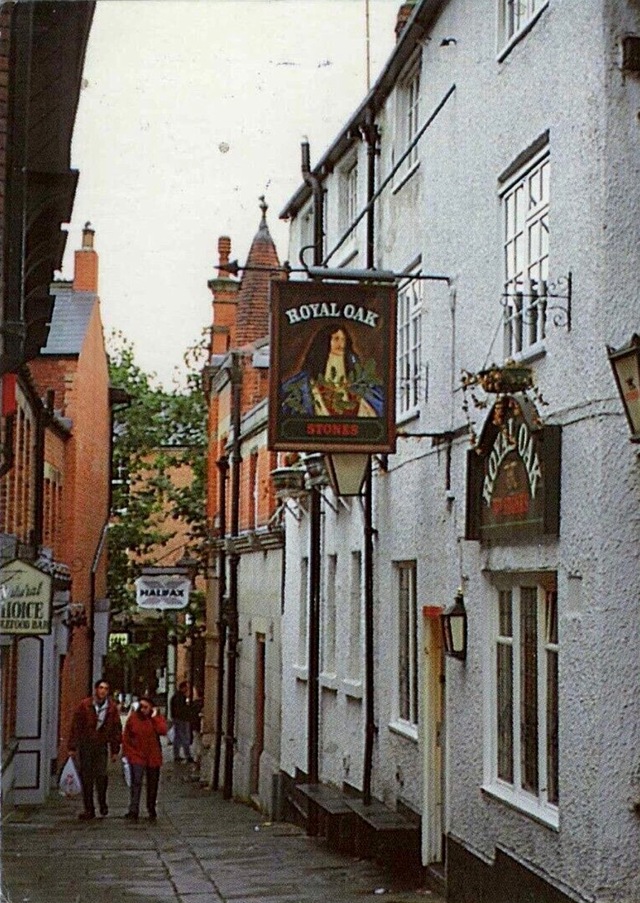» Main Index

» Search This Site

» Submit Update

» Contact Us

|
|

|
Home > Derbyshire >
Chesterfield > Royal Oak
Royal Oak
 |
|
Date of photo: 2009 |
© Copyright Jo
Turner and licensed for reuse under thisCreative
Commons Licence |
|
|
|
|
The Royal Oak was situated at 1 The Shambles.
This 16th century grade-II* pub closed in October 2015 after the building was found to
be unsafe. |
|
Source: Peter Fairoak |
|
|
|
Reopened c2016. |
|
James Gaunt (January 2019) |
|
|
|
Closed again in 2022. |
|
Hania Franek (March 2024) |
|
|
|
Reopened in April 2025. |
|
Kathryn Ludlow (July 2025) |
|
|
|
|
|
|
Listed
building details: |
|
Public house. C16, with C18 additions,
restored late C19. Close studded timber framing, jettied above ground floor
brickwork, with later additions in brick. Welsh slate and plain tile roof
coverings. Earlier range to north, of 2 storeys, and C18 range to south of 3
storeys. NORTH RANGE; close studded framing with tension-braced corners.
North wall with 2, 3-light timber mullioned oriel windows, each supported on
4 curved brackets. Lights with pointed heads, and with single side lights to
returns. Crenellated cill band. Jettied gables (now underbuilt), that to the
west with C19 oriel window. Blocked doorway with shallow Tudor arched
lintol. East, west and north elevations face onto pedestrian ways within The
Shambles. SOUTH RANGE: west elevation with brick storey bands (that below
first floor windows damaged). 3-window front, but 2 to the upper floor which
are 2- and 3-light sliding casements. Ground floor windows with stained
glass are C20. Small blocked window looks north from projecting side of
building. East elevation roughcast, the southern part with late C19
features. Casement and sash windows, those to the north end at ground floor
level with later stained glass. Centre doorway with moulded architrave.
INTERIOR: south range now open to the roof, with central roof truss,
purlins, rafters and braces visible from lower bar area. Simple timber
internal lobby to doorway in east gable with half- glazed door. Continuous
bench seating to south ,west and north walls. North range with C18
wind-braced single purlin roof supported by collar and tie beam truss.
Ground floor bar area with simple bench seating, and half-glazed doors.
Encased spine beams to underdrawn ceilings. Brick vaulted cellar. The ground
floor areas of the 2 ranges are linked by an opening in the east side wall
of the north range, in which sits a C20 main bar counter. This serves to
retain the separation of the 2 areas, each of which has a distinctive
character, representing the individual and different architectural qualities
of the 2 main phases of development. |
|
|
|
Do you have any anecdotes, historical information, updates or photos of this pub? Become a contributor by submitting them here.
You can also make email contact with other ex-customers and landlords of this pub by adding your details to this page. |
|
|
|
Other Photos |
 |
|
Picture source: Hania
Franek |
|
|
|
|