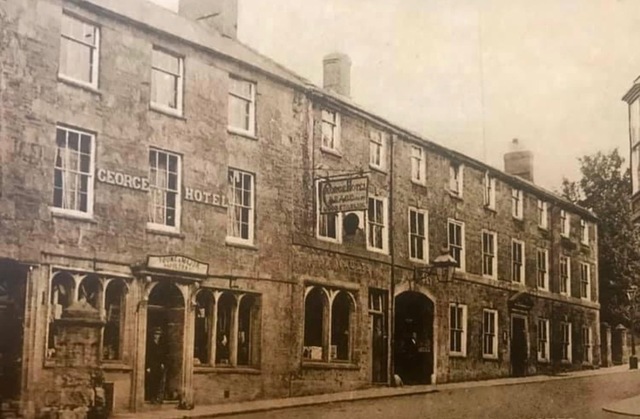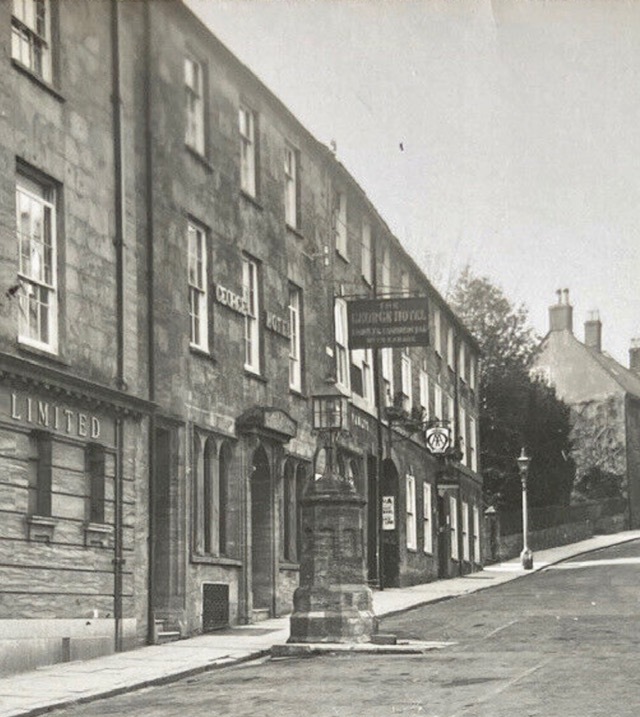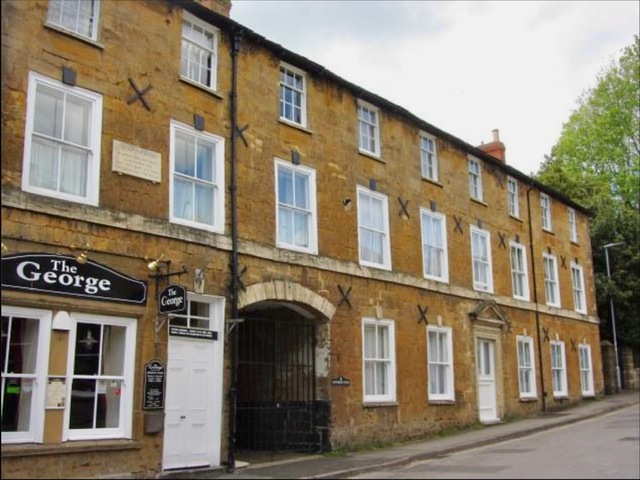» Main Index

» Search This Site

» Submit Update

» Contact Us


|
|

|
Home > Somerset >
Ilminster > George Hotel
George Hotel

|
|
|
|
Picture source: Hania
Franek |
|
|
|
|
The George Hotel was
situated on North Street. This is a grade-II* listed
building. |
|
|
|
|
|
|
Listed
building details: |
Hotel. Mid C17, refurbished in mid
C18, early and late C19. Rough Ham Hill stone ashlar, slate roof with
stepped stone coping and brick stacks to gable ends and left-of-centre,
backing onto the north wall of the carriage entrance. Long rectangular-plan
front range with extensive rear wings.
Exterior: 3 storeys; 9-window range. Second floor has 3/6-pane sashes;
windows to first and ground floors have keyed lintels over horned 2/2-pane
sashes in forward frames. A painted stone doorcase to right-of-centre has a
pediment, moulded achitrave, and double doors of 3 panels; this reaches the
painted platband at first-floor sill level. The carriage entrance with
segmental arch, is below the third window from the left, and immediately to
its left are double 3-panel doors with overlight. To far left are late C19
paired 1/1-pane sashes with a shared sill. The rear, facing west, has large
C19 gabled extension to the centre of the main block, 2 storeys and attic,
with C19 windows and C20 entrance and door. To the right is an C18
two-storey rubblestone and slate wing which has a stone mullioned Venetian
window with intersecting glazing bars to the top. Attached to this is an
early C19 two-storey lower wing with three 8/8-pane sashes to the
centre and stone steps with wrought-iron railings rising from the centre, to
double first-floor doors at each end. The ground floor of this wing has 2
re-set early C17 four-light stone mullioned windows, ovolo to the left,
cavetto to the right. The late C19 wing to the left is the rubblestone and
pantile stable block which has C20 two- and three-light windows to the
ground floor, wide planked doors to inside-right and to the hayloft above,
and to inside-left, which is flanked by fixed 3-light windows, each with 3/3
fixed lights above. All openings to this wing have segmental arches and
rounded jambs; the west-facing gable end is weatherboarded above planked
garage doors.
Interior: A late C17 fireplace with egg-and-dart moulding to an eared
architrave and a central block set in cushion moulding to the top, stands
against the wall to the left of the main building, ie. to the right of the
arch; a chamfered cross-beam remains to the left of the main room. The first
floor has been altered; the second floor reveals a structure of 11 bays with
heavy square trenched purlins and original jointing-in of the rear right
wing. The roof, probably repaired and boarded in the early C19, has
substantial main rafters jointed with roughly-cut plates to house the
ridge-in-notch; many common rafters are repaired, replaced or jointed in. A
straight early C18 staircase near the left end is open-string with turned
balusters, a wide swept rail and fretted ends.
History: Always a coaching inn, The George rose to great prosperity when a
new turnpike was opened in 1809, from Honiton through Ilminster on the route
from London to Exeter. The Duke and Duchess of Kent and the infant Princess
Victoria stayed here on their way to Sidmouth in 1819. |
|
|
|
Do you have any anecdotes, historical information, updates or photos of this pub? Become a contributor by submitting them here.
You can also make email contact with other ex-customers and landlords of this pub by adding your details to this page. |
|
|
|
Other Photos |
 |
|
Picture source: Hania
Franek |
|

|
|
Picture source: Hania
Franek |
|
|