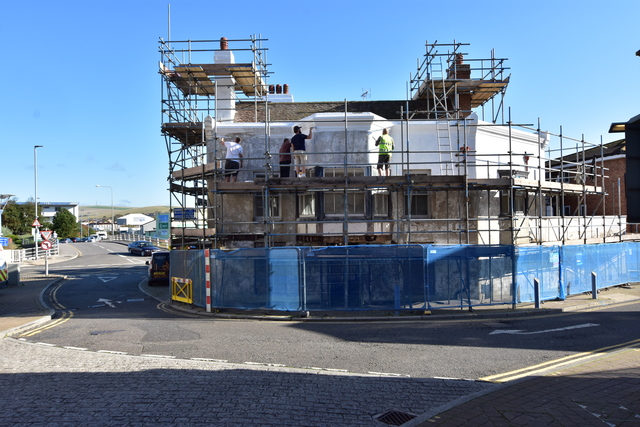» Main Index

» Search This Site

» Submit Update

» Contact Us


|
|

|
Home > Sussex >
Newhaven > The Bridge
The Bridge
 |
|
Date of photo: 2016 |
Picture source: Russell Judge |
|
|
|
|
The Bridge was situated on Bridge
Street. This grade-II listed hotel
was built in the 18th century as a Georgian residence. The building is
famous for housing King Louis Philippe of France and his family. They stayed
here on their first night in England, having fled from France during the
1848 Revolution. |
|
|
|
Harvey's Brewery, who had bought the
Bridge shortly after it closed and applied for planning permission to
convert the upper floors to flats/accommodation have finally commenced the
refurbishment of the pub and plan to re-open it sometime next year. |
|
Michael Schouten (October 2019) |
|
|
|
|
|
|
Listed
building details: |
|
Hotel. C18, partly refenestrated C19
and C20, SE wall built out in C19. Stucco over rubble and brick, tile roof,
coped verges left return (west front), rendered stacks gable ends. Irregular
L-plan on corner site, former service wing running down towards Denton
Bridge (not included), returned along river frontage, SE front splayed out.
Main elevation 2 storeys, 3 bays, moulded cornice, central canted bay with 3
sash windows carried on cast-iron columns, 6-light marginal glazing bars,
flanked by 4-light windows, carved wooden Royal Coat of Arms centre with
carriage lamp; chamfered arris to ground floor left with ornamental stop,
sash windows without glazing bars, half-glazed entrance. Right return first
floor, shallow C19 canted bay with 4-light sash windows, 2 small C20 window
openings below; wall with square-headed doorway adjoining. Long left return:
end 2 bays left, gable ends of ranges, centre parallel range with attic and
tall rendered stack, gable end of entrance front right: 1:1:3:2 bays; first
floor left large Venetian window with 12-pane sash window and side lights,
thin glazing bars, over inserted double doors, 12-pane sash window right
above former entrance to stable yard, pilasters and moulded entablature to
opening, now blocked, centre range 12-light sash windows and canted oriel
end bay right, 16-light sash window and 4-light returns over C20 half-glazed
door, gable end right with inserted C20 window, first floor 12-pane sash
windows, ground floor window with glazing bars removed; remains of inn sign
with wrought-iron scrolled top at first floor level. |
|
|
|
Do you have any anecdotes, historical information, updates or photos of this pub? Become a contributor by submitting them here.
You can also make email contact with other ex-customers and landlords of this pub by adding your details to this page. |
|
|
|
Other Photos |
 |
|
Date of photo: 2019 |
Picture source: Michael Schouten |
 |
|
Renovation of The Bridge, 2019 |
Picture source: Michael Schouten |
|
|